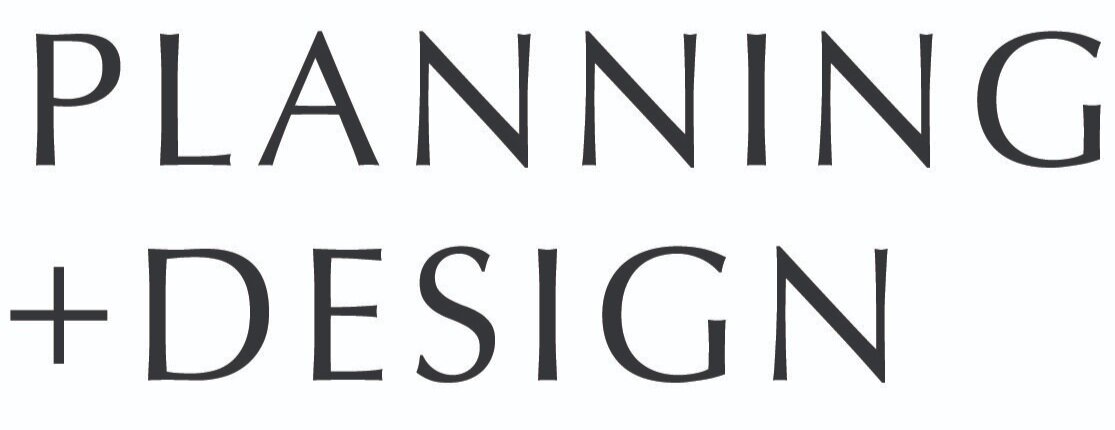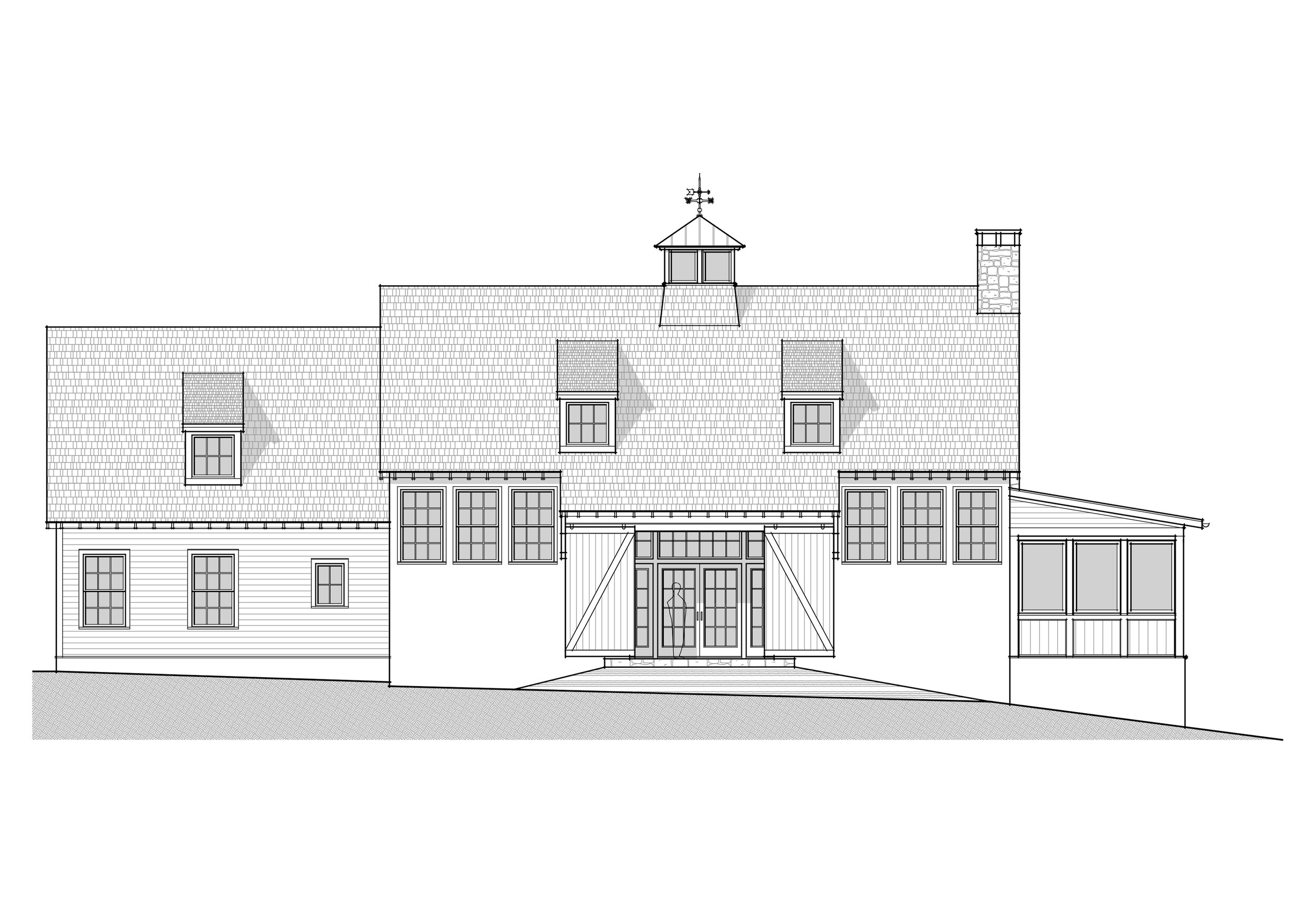
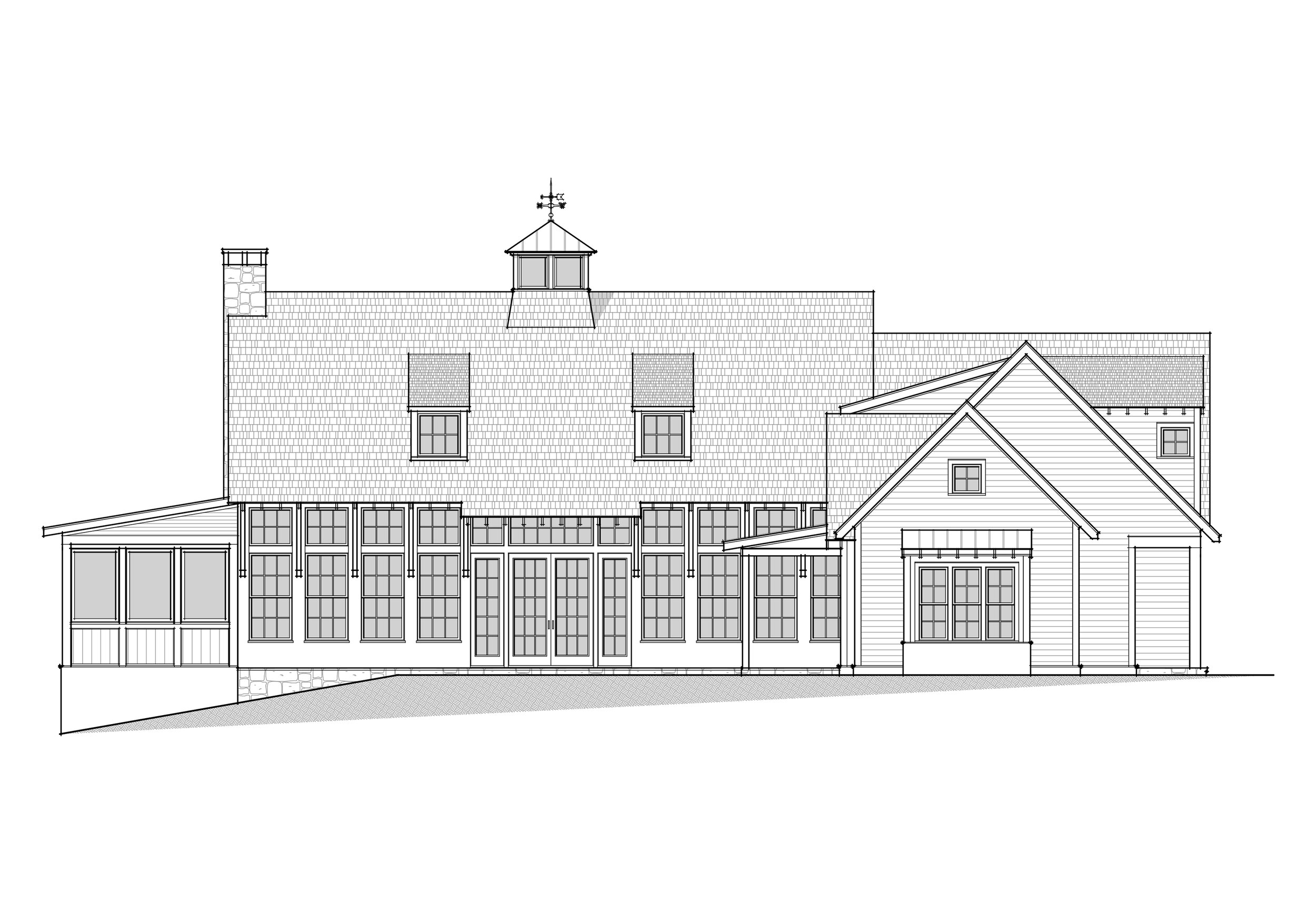
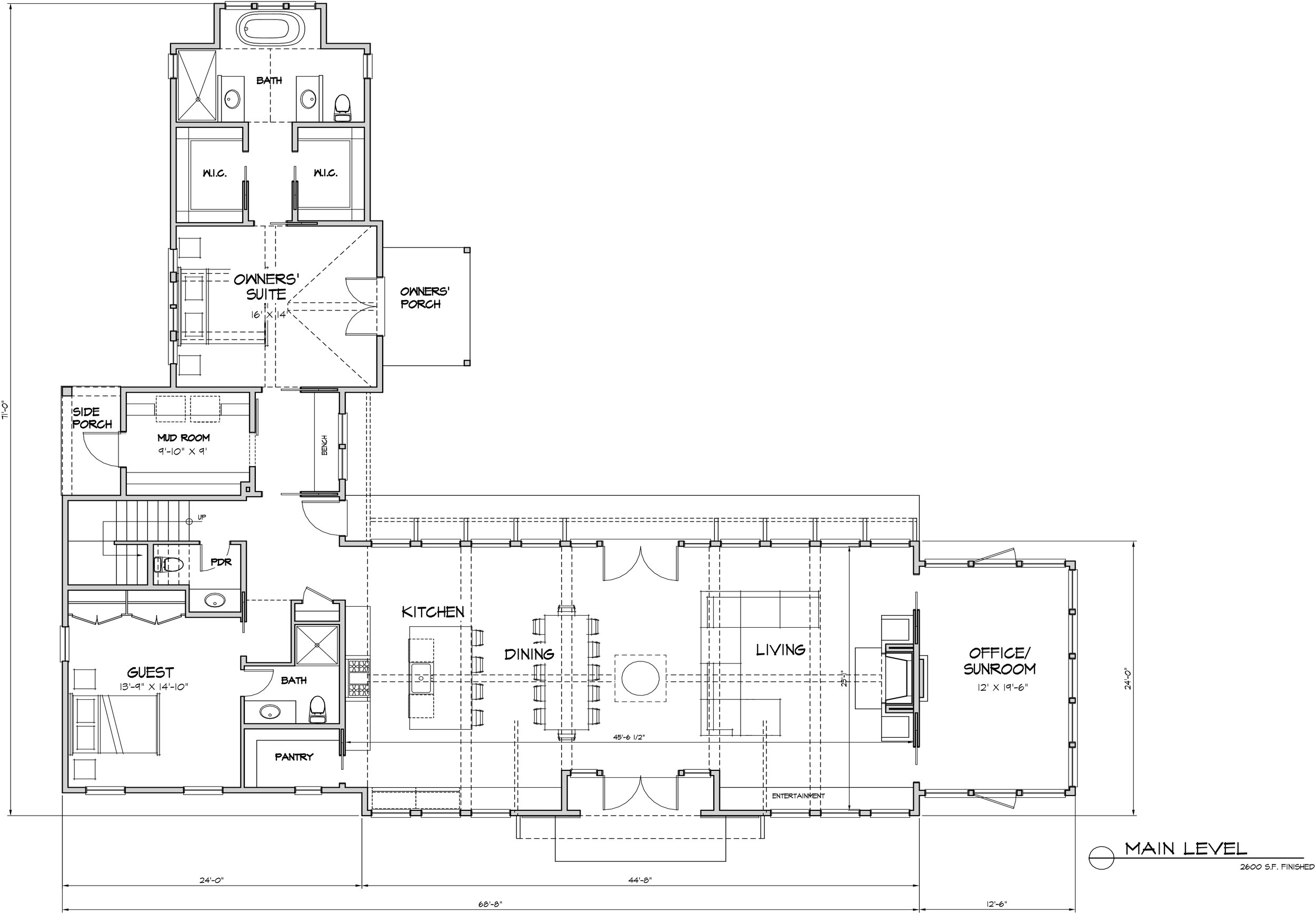
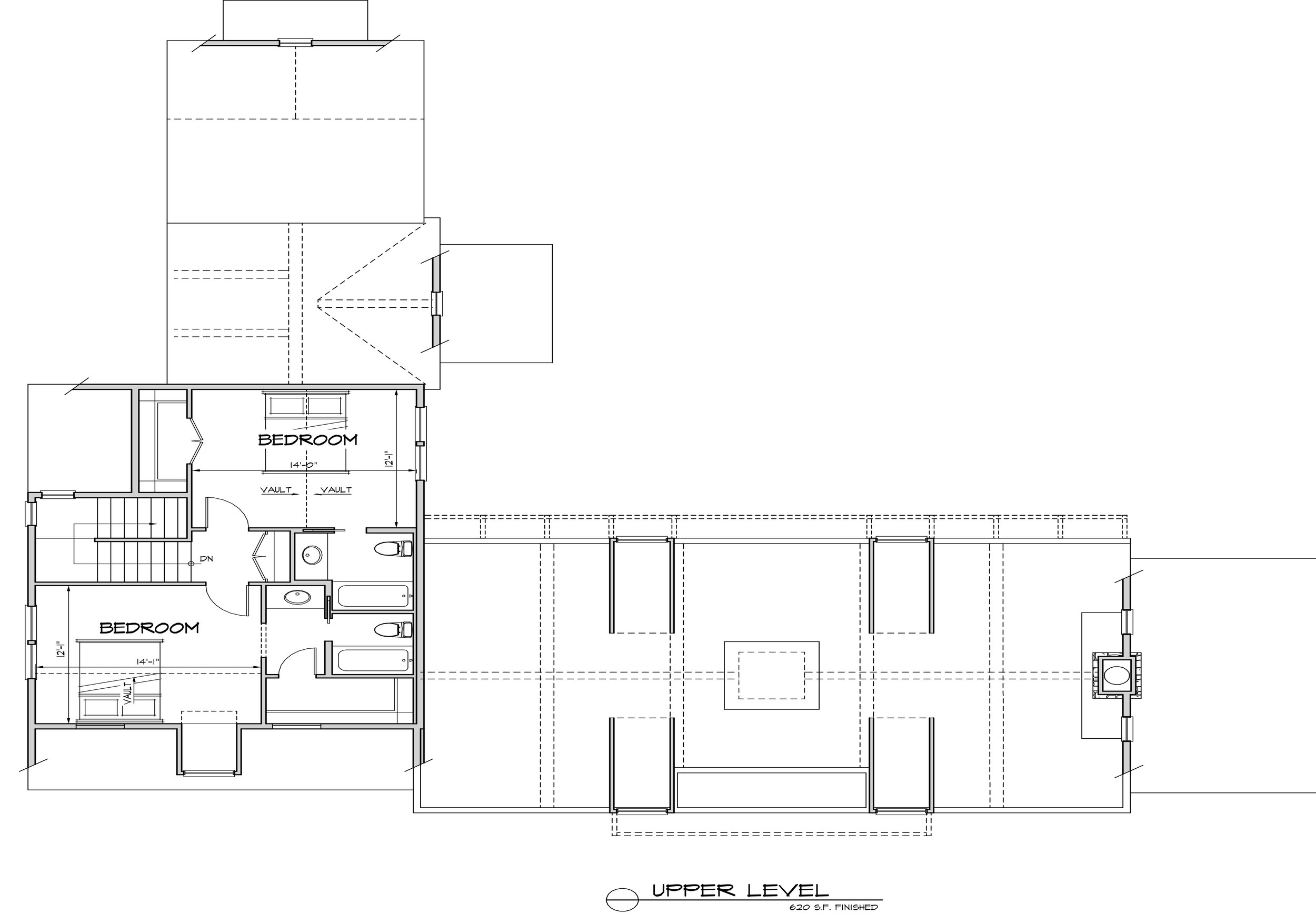
Q LOOP ESTATE
Q Loop Estate plan has 4 bedrooms and 3.5 baths over two floors with master bedroom, mud room and guest suite on main. Soaring ceilings in the open plan kitchen, dining and living room feature wood beams and a dramatic fireplace.
Plan Details
BASICS
Bedrooms: 4
Baths: 4.5
Floors: 2
Garage: Optional
Foundations: Slab/Crawl
Master Location: Main Floor
Laundry Location: Main Floor
Fireplace: Yes
SQUARE FOOTAGE
Main Floor: 2,600
Upper Floor: 620
Total Heated Sq Ft: 3,220
DIMENSIONS
Width x Depth: 81'2" x 71'0"
