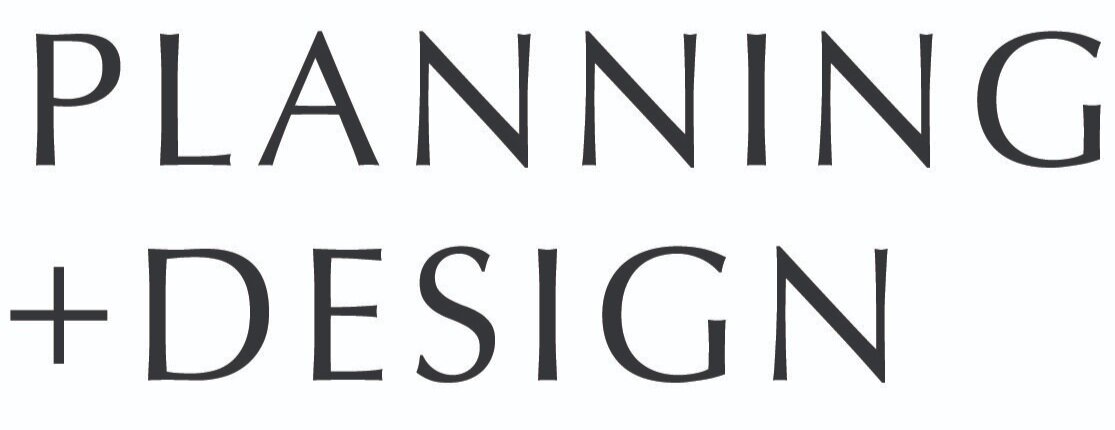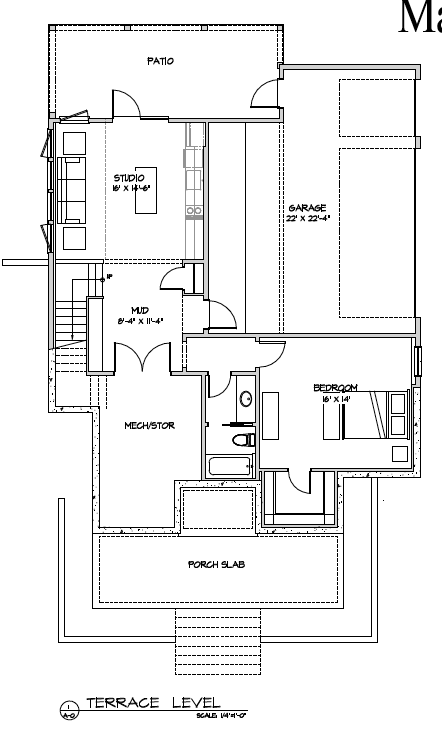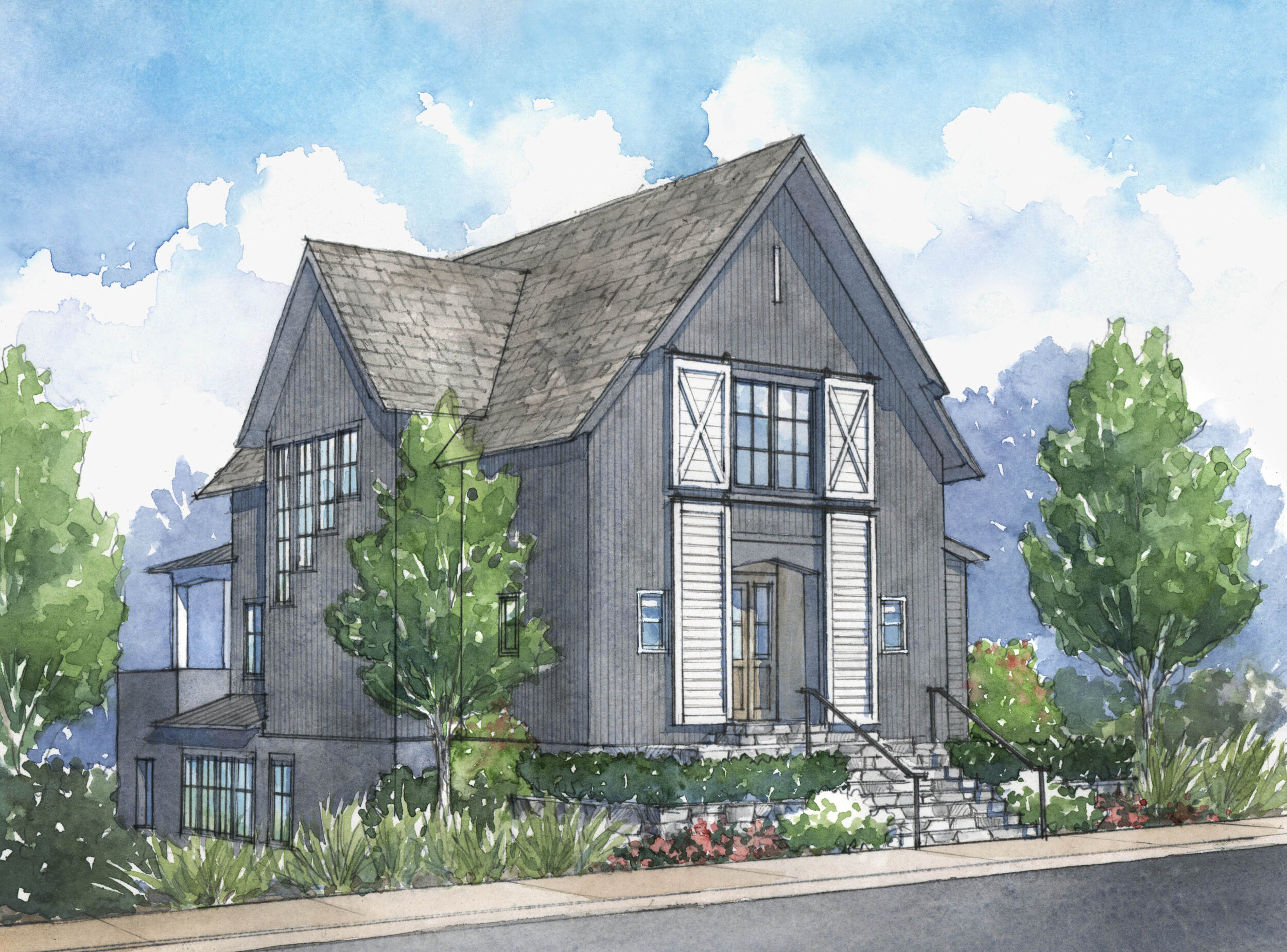
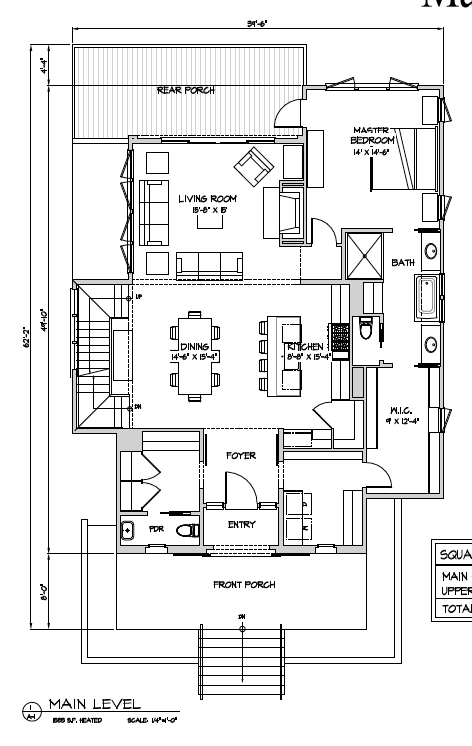
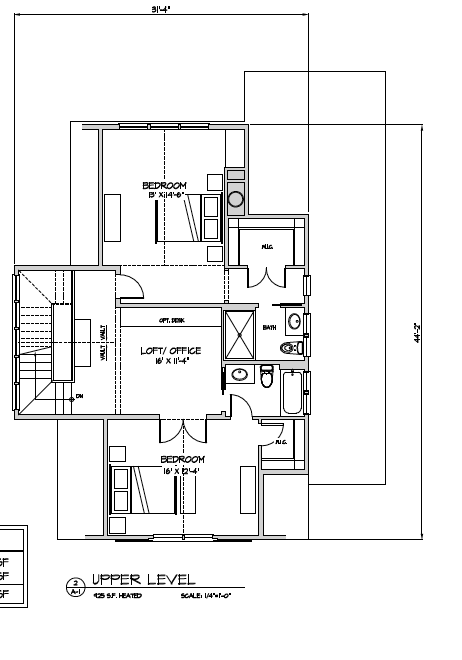
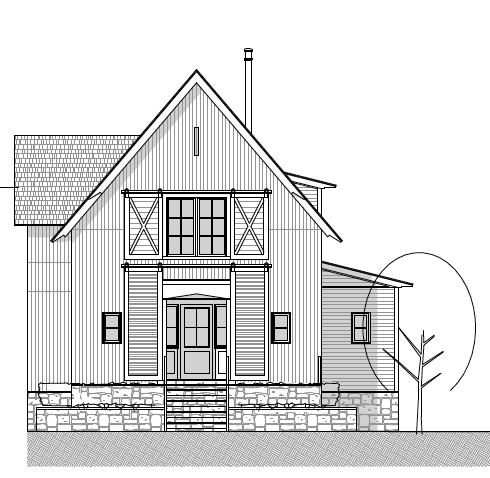
Mado Showhouse Plan
This gorgeous 4 bedroom home is a favorite plan featuring a master bedroom on main and a drive under garage. Featured in Atlanta Homes & Lifestyles magazine as the 2019 Serenbe Designer Showhouse, this plan is close to 3,400 square feet plus an expansive porch over three floors.
Plan Details
BASICS
Bedrooms: 4
Baths: 3 Full, 1 Half
Floors: 3
Garage: 2 Car
Foundations: Terrace (Slab Option available)
Master Location: Main Floor
Laundry Location: Main Floor
Fireplaces: 1
SQUARE FOOTAGE
Main Floor: 1,624
Upper Floor: 922
Terrace Floor: 833
Total Heated Sq Ft: 3,379
DIMENSIONS
Width x Depth: 36’ x 60’
