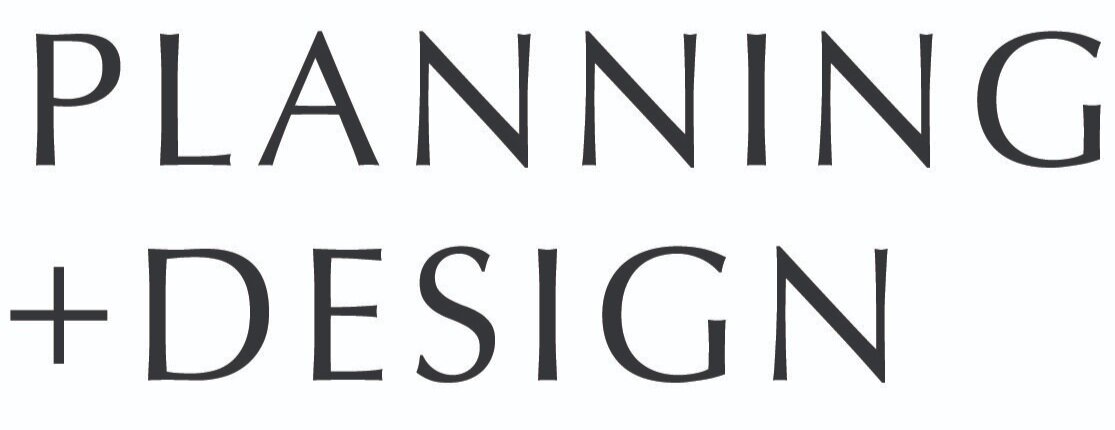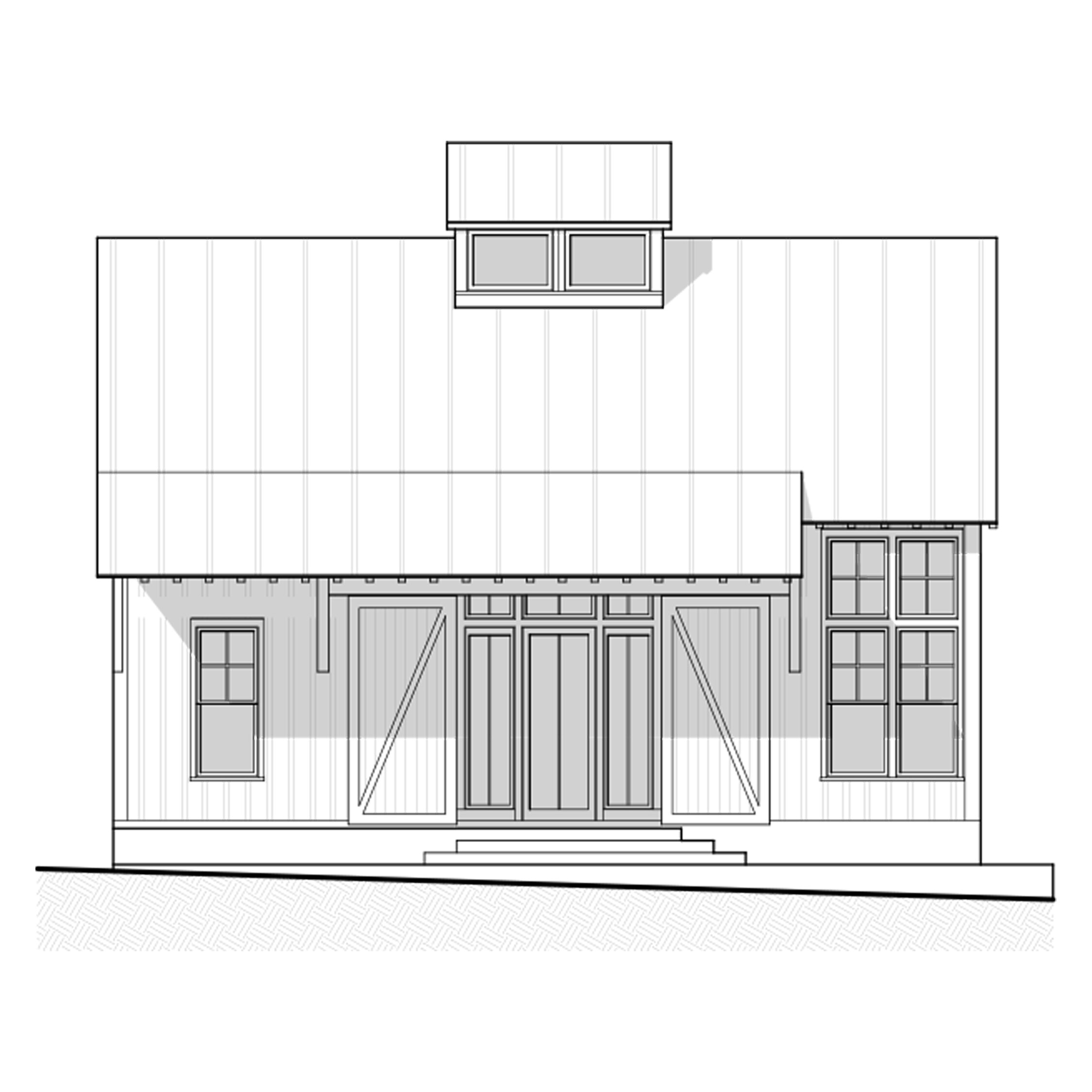
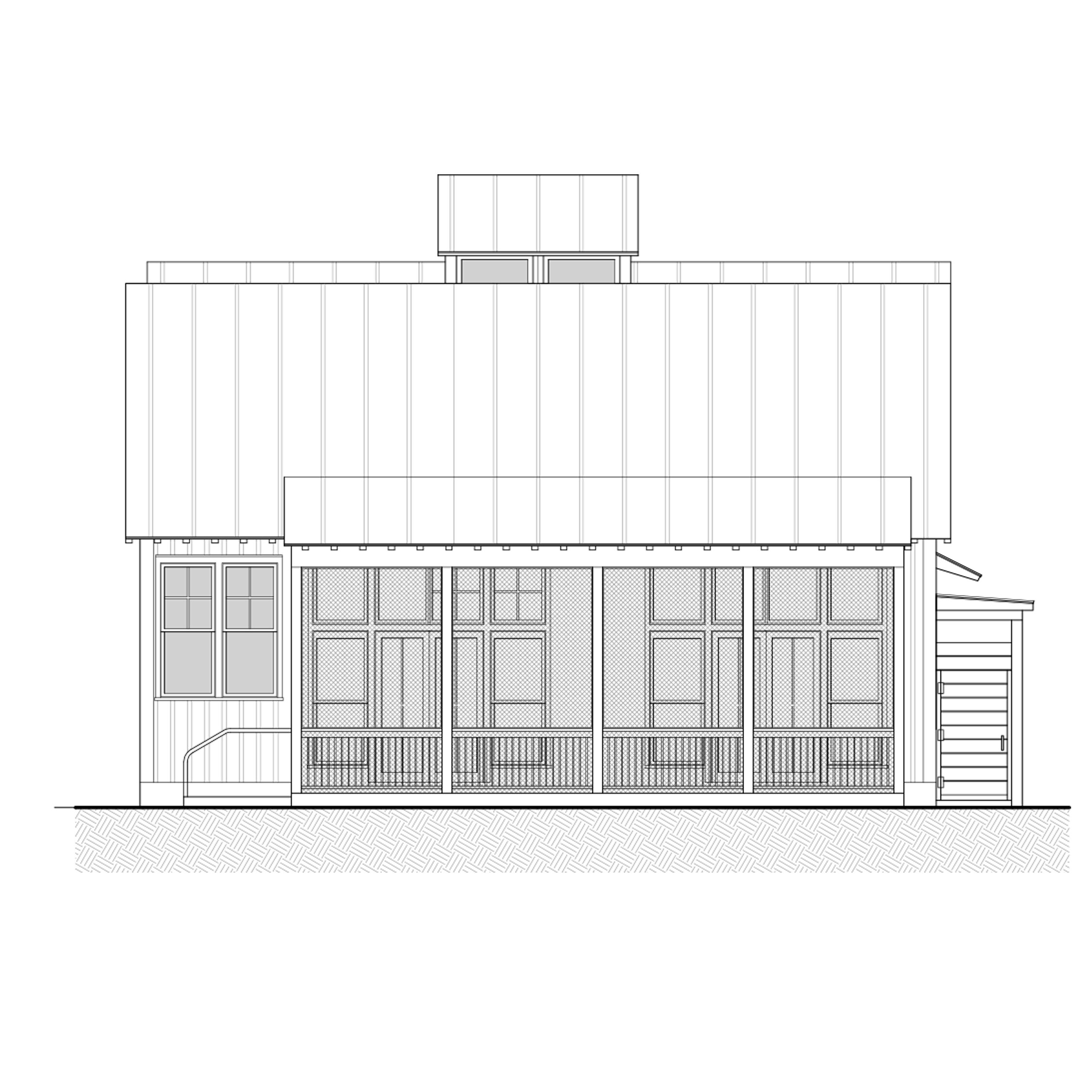
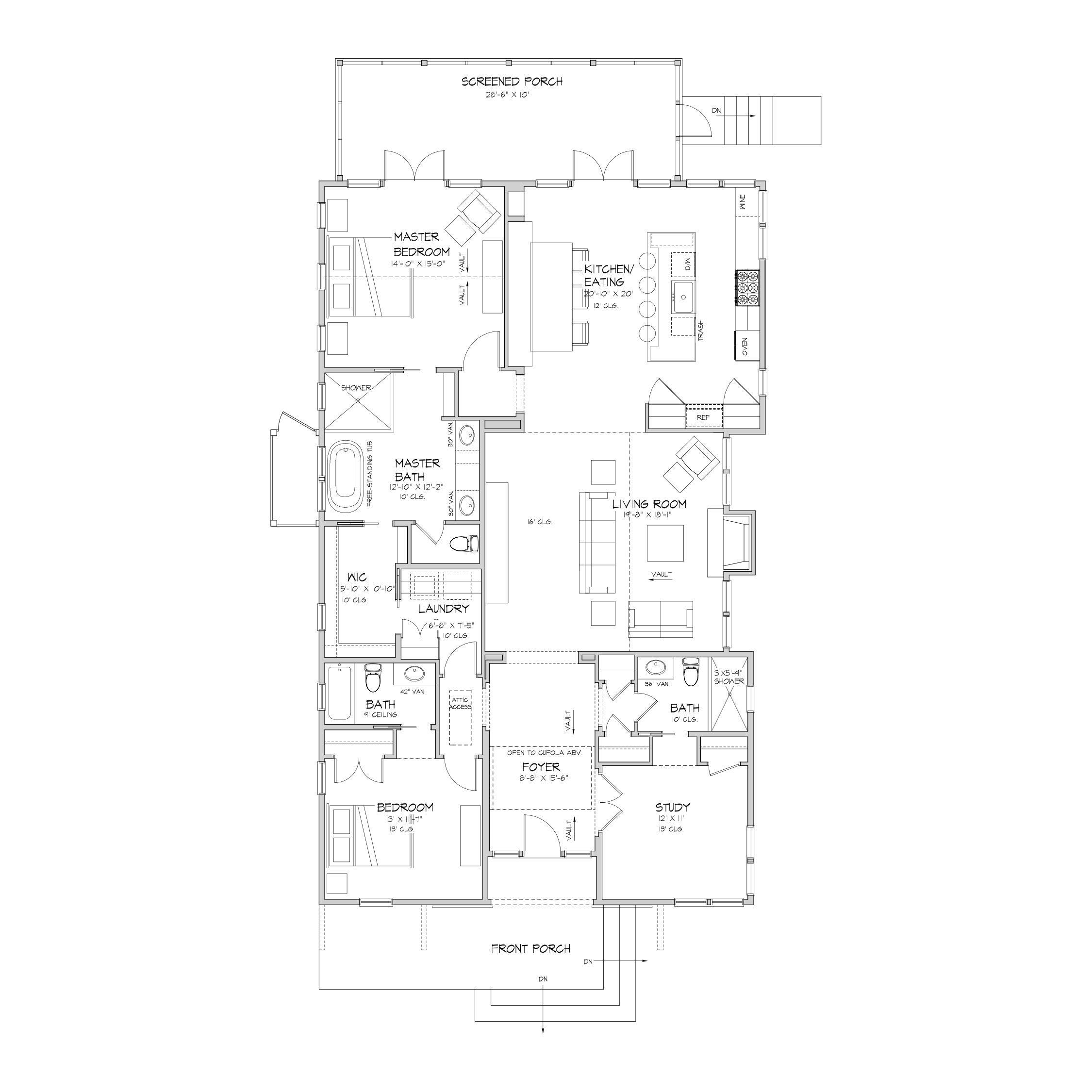
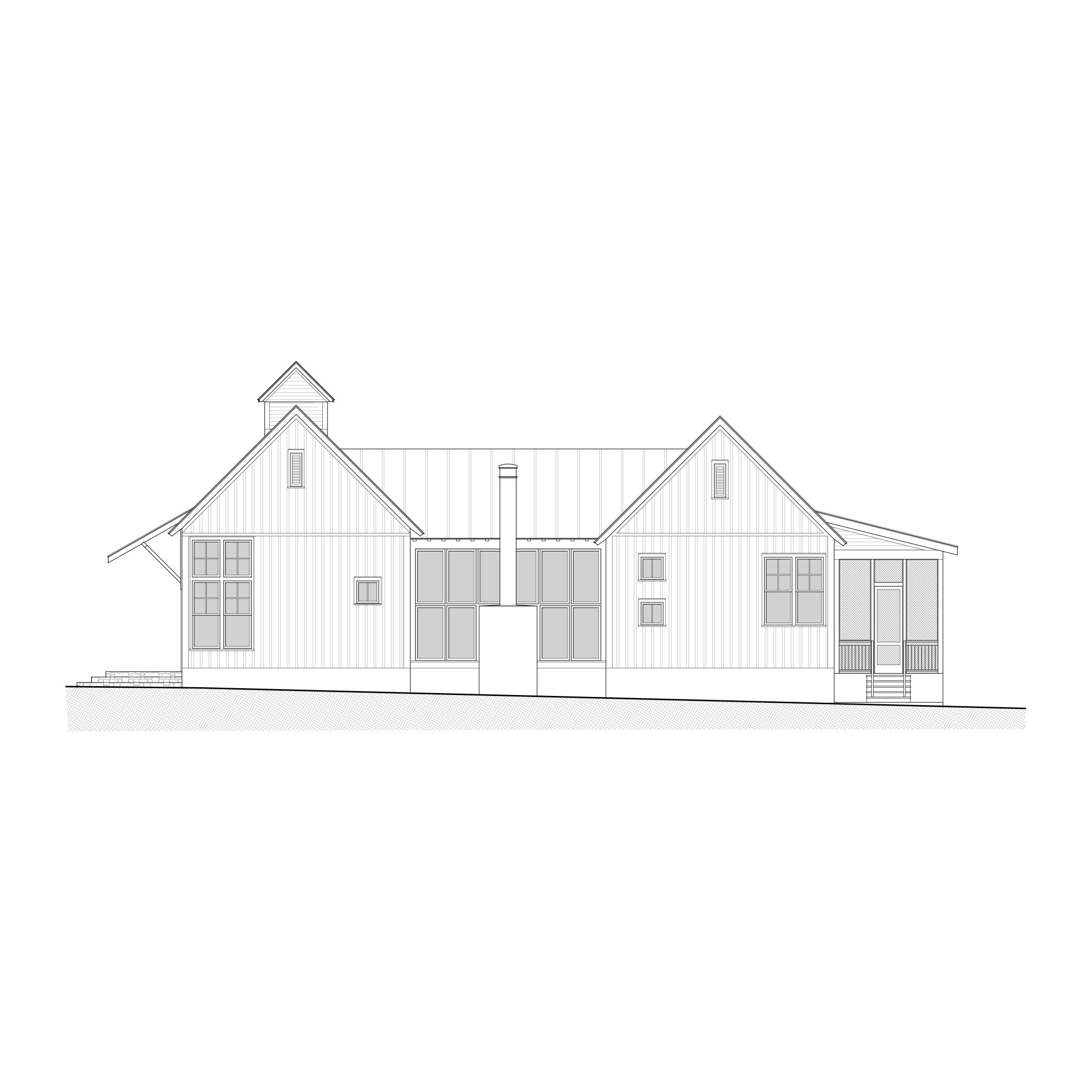
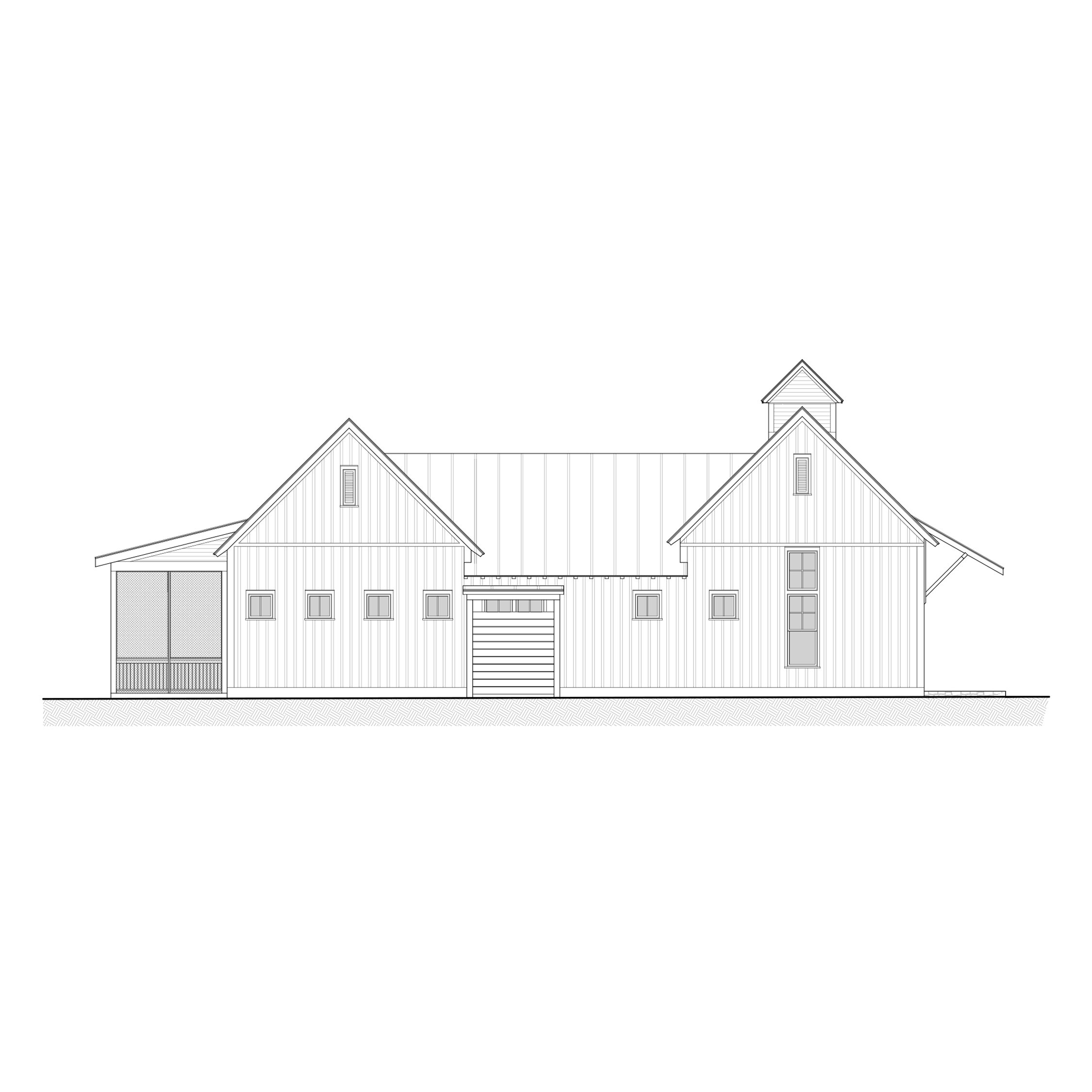
SWEDISH BARN
Our Swedish Barn plan was inspired by the countryside barns in our town. This one story home has 3 bedrooms and 3 baths with an open plan living, dining room and expansive kitchen with large doors to the back of the home.
Plan Details
BASICS
Bedrooms: 3
Baths: 3
Floors: 1
Garage: Optional
Foundations: Slab
Master Location: Main Floor
Laundry Location: Main Floor
Fireplaces: 1
SQUARE FOOTAGE
Main Floor: 2,100
Total Heated Sq Ft: 2,100
DIMENSIONS
Width x Depth: 36'0" x 60'0"
