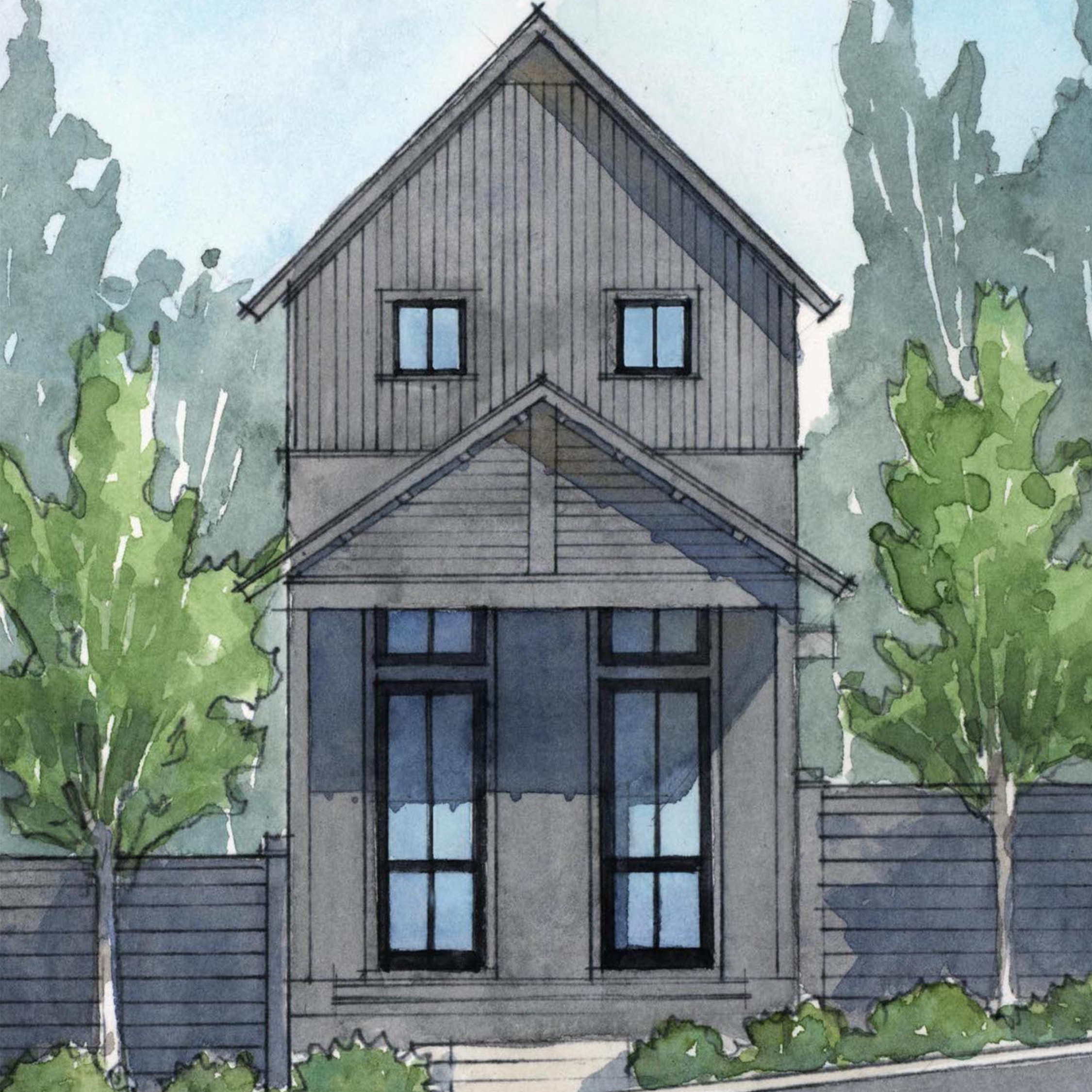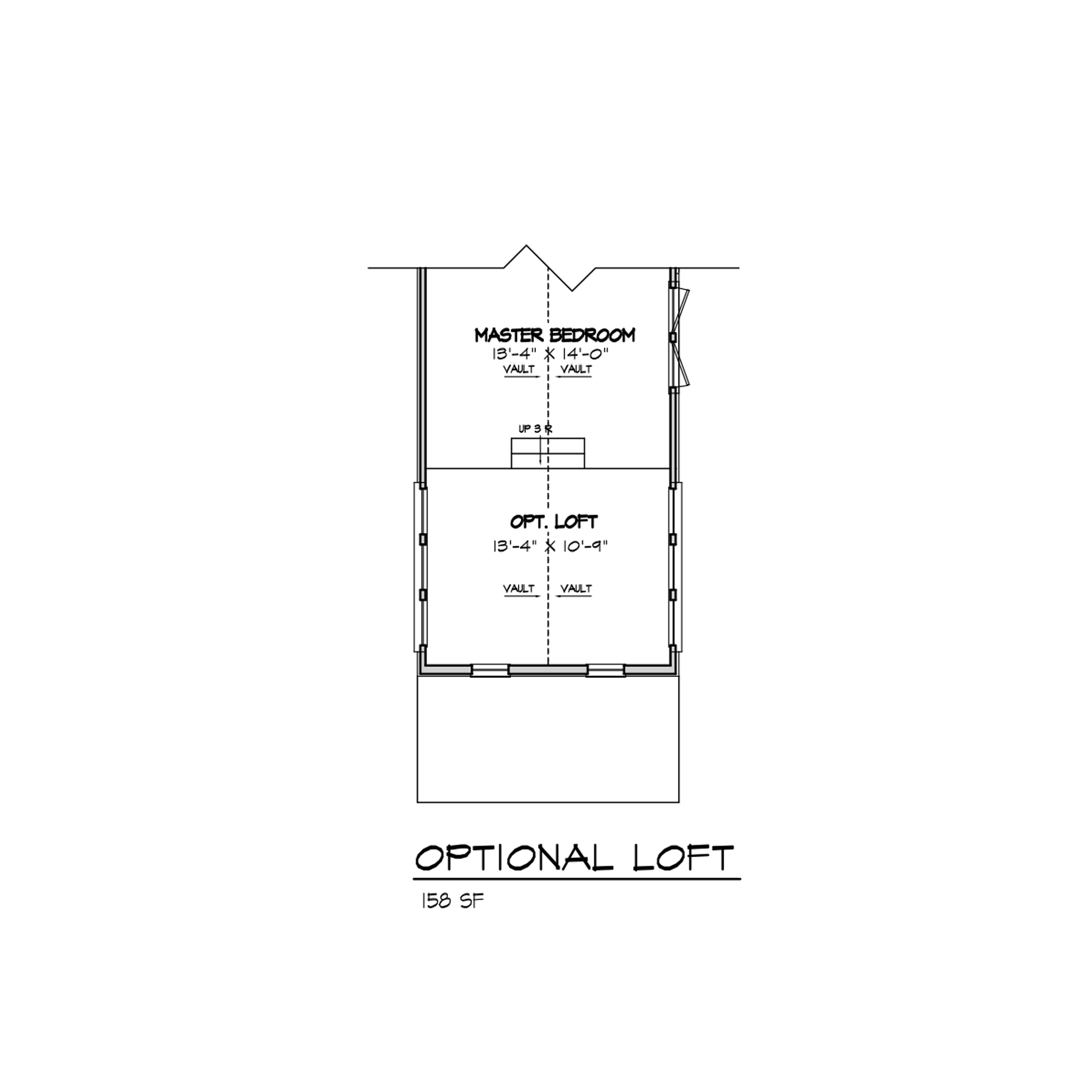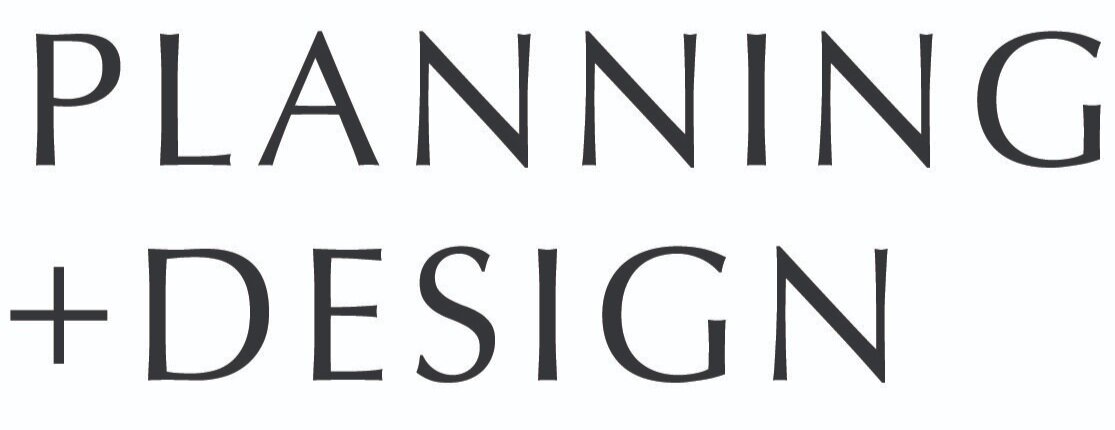




SHOTGUN HOUSE
This plan is an efficient one story flow of living, kitchen, bath and bedroom with a second level master suite. The high ceilings of the living room let in tons of natural light and the front porch features just enough room for two. Depending on how situated the kitchen sliding doors can flow out to a garden or outdoor room.
Plan Details
BASICS
Bedrooms: 2
Baths: 2
Floors: 2
Garage: No
Foundations: Slab
Master Location: Second Floor
Laundry Location: Second Floor
Fireplaces: 0
SQUARE FOOTAGE
Main Floor: 580
Upper Floor: 320
Total Heated Sq Ft: 900
DIMENSIONS
Width x Depth: 14'4" x 42'5"
