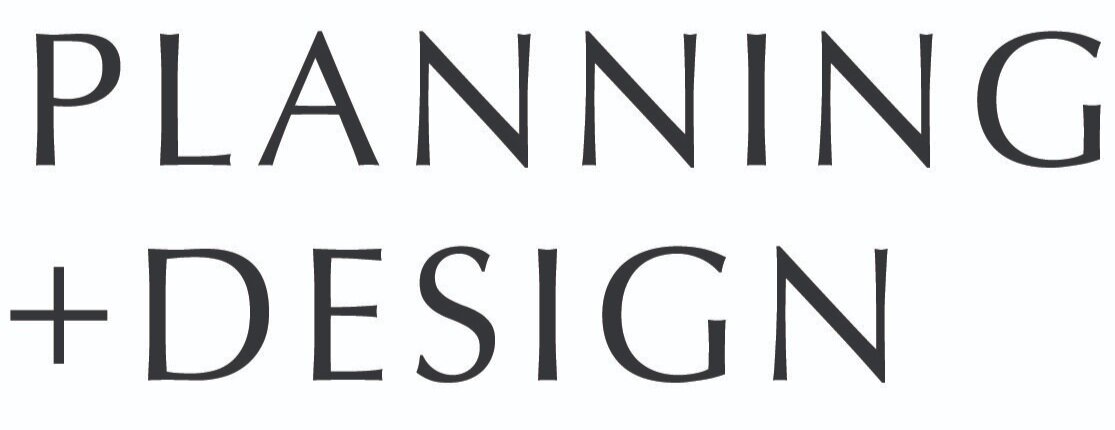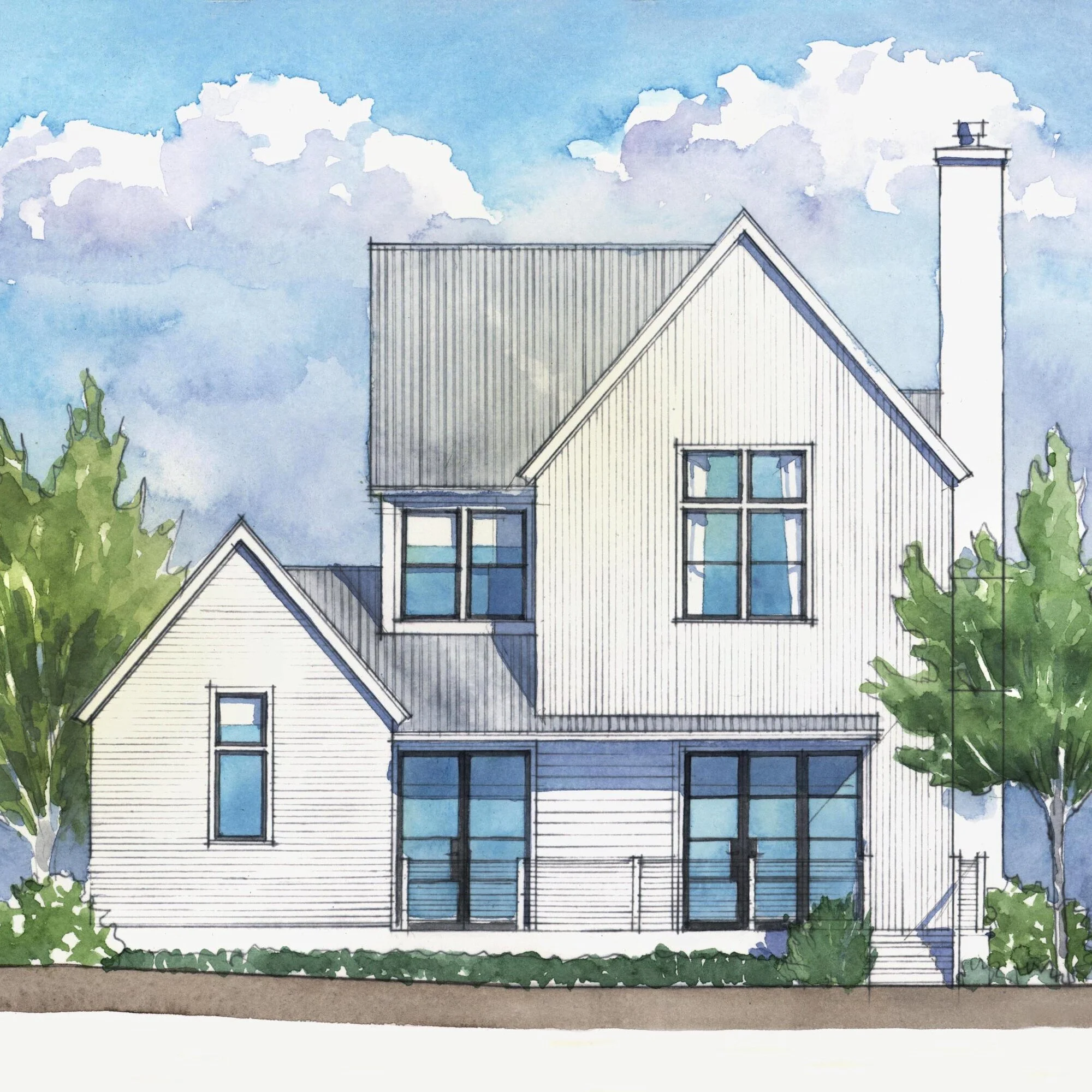
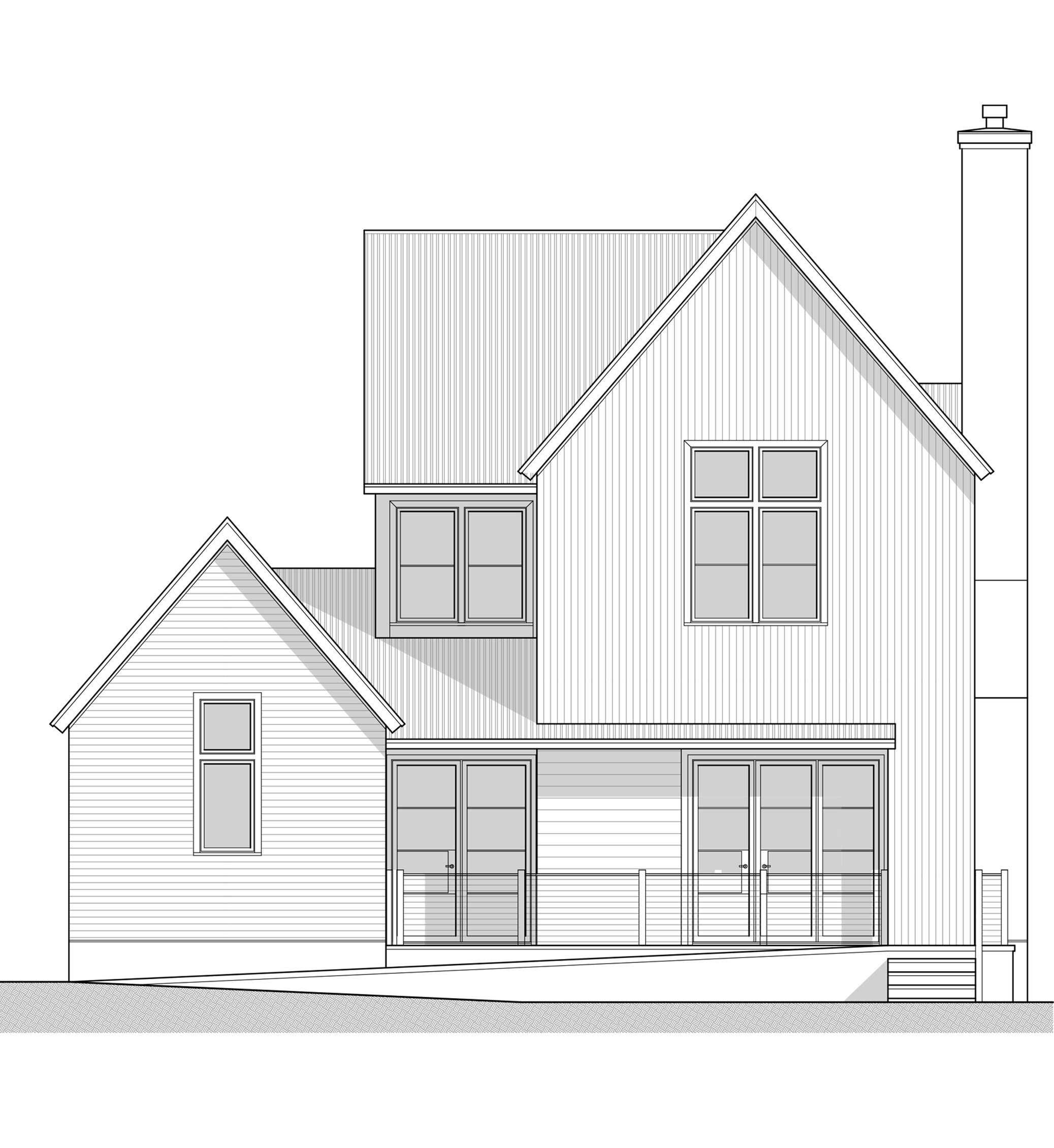
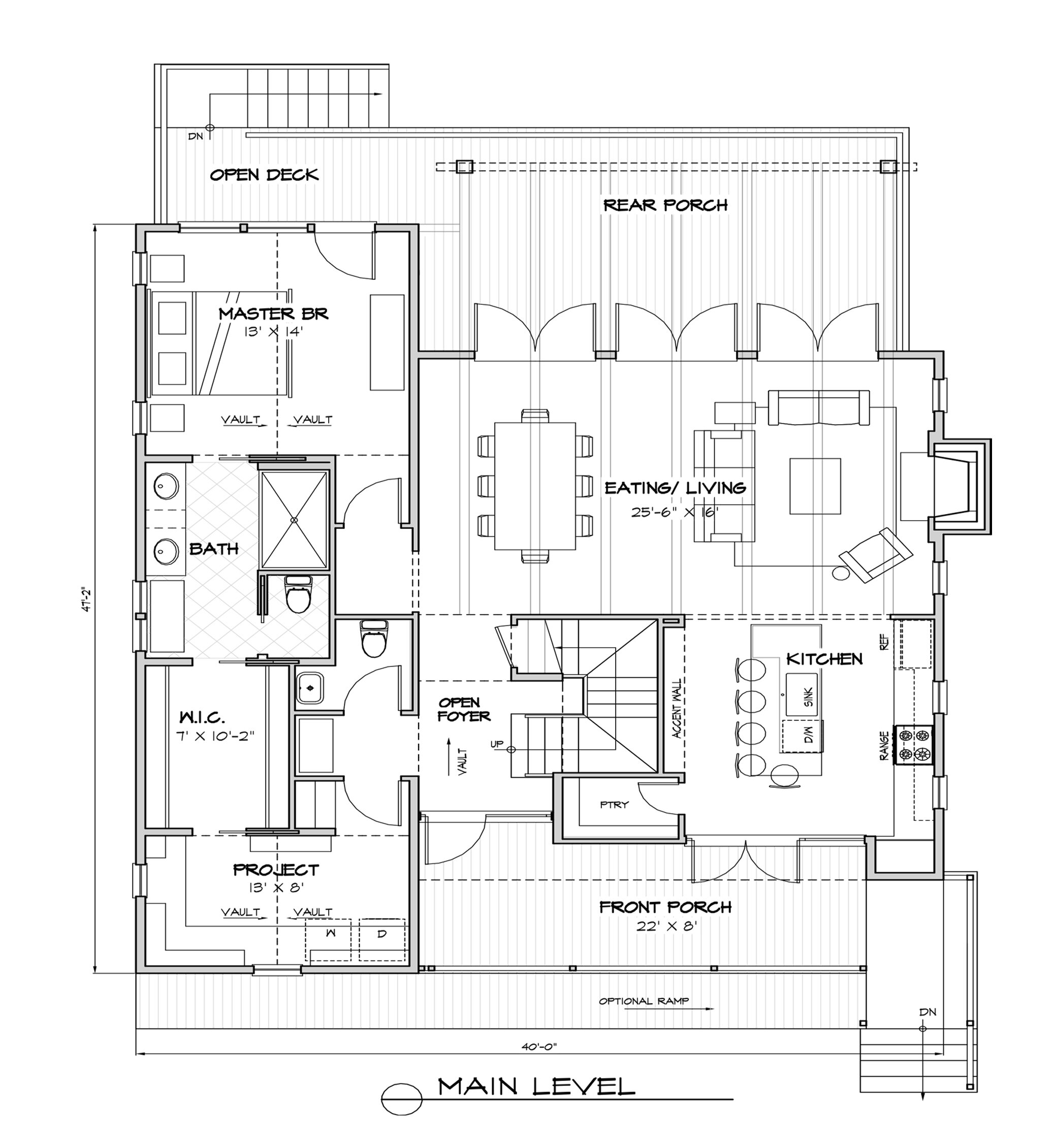
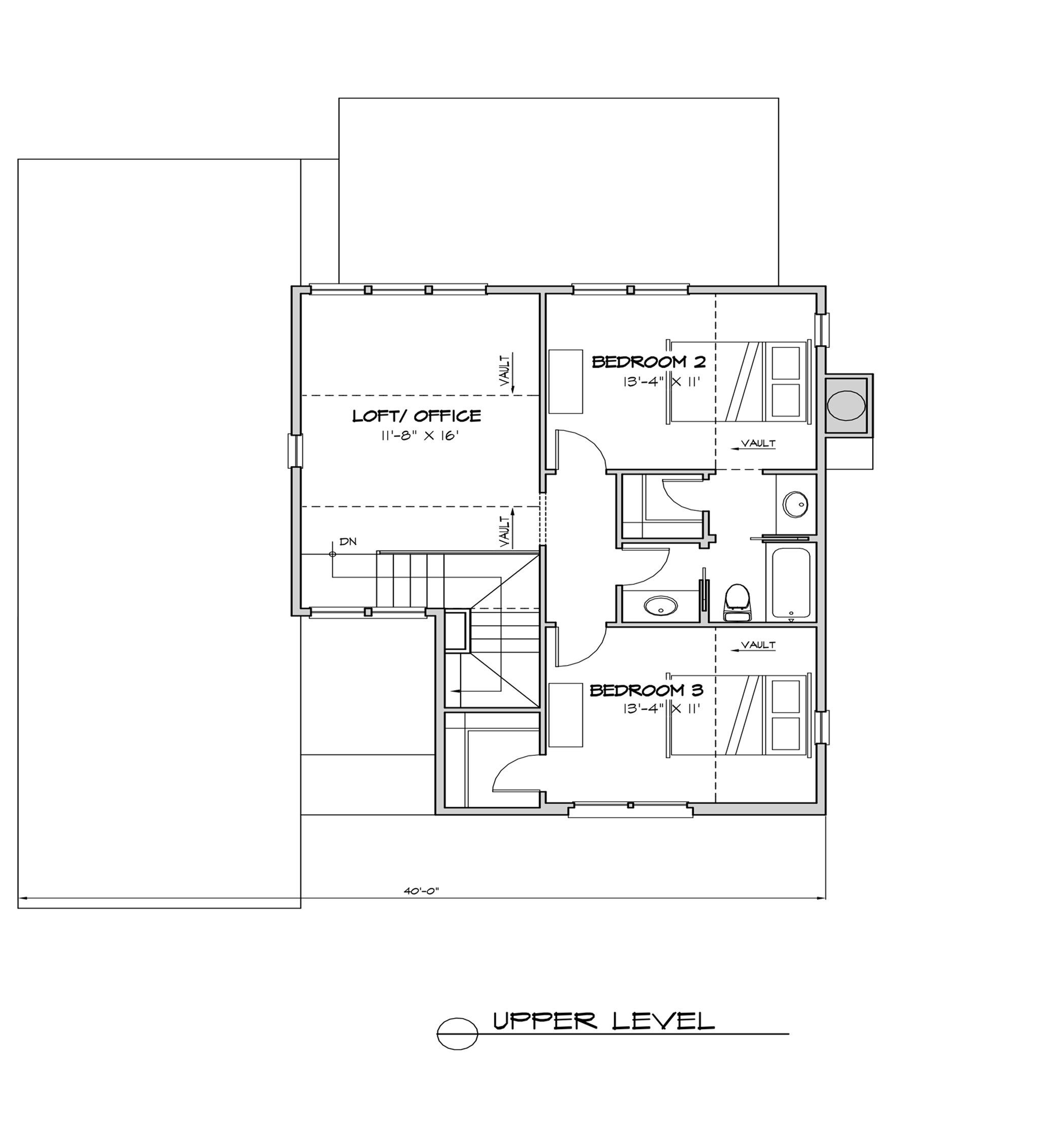
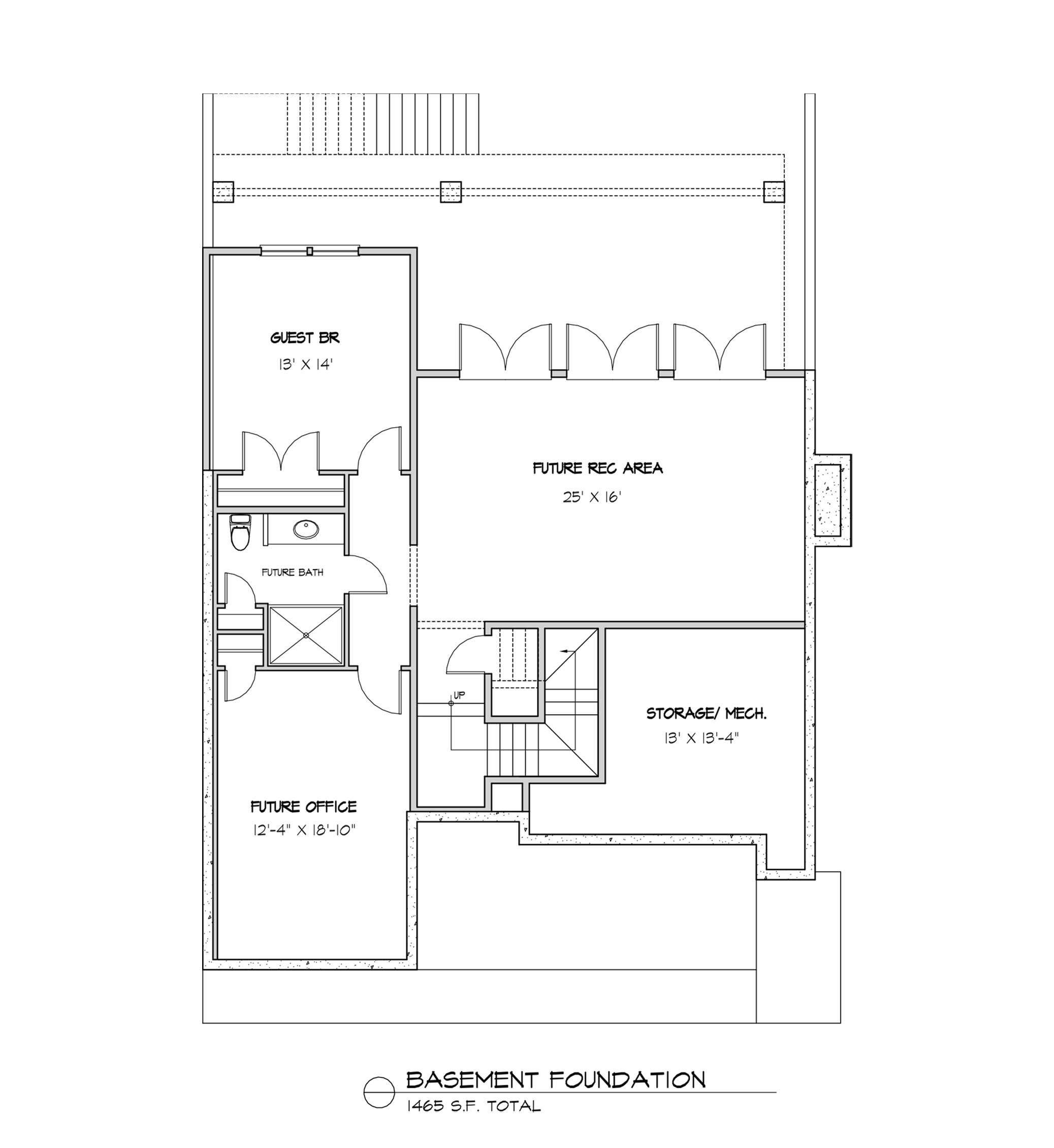
MODERN FARMHOUSE
A Modern Farmhouse plan with 4 bedrooms, 3.5 baths with front and back porches. Three sets of french doors open off the open plan dining/living area and kitchen to the expansive back porch. The terrace level features an office and recreation/flex room with expansive storage.
Plan Details
BASICS
Bedrooms: 4
Baths: 3.5
Floors: 3
Garage:
Foundations: Basement (Slab Optional)
Master Location: Main Floor
Laundry Location: Main Floor
Fireplaces: 1
SQUARE FOOTAGE
Main Floor: 1,465
Upper Floor: 715
Terrace Floor: 1,465
Total Heated Sq Ft: 3,645
DIMENSIONS
Width x Depth:40'0" x 47'2"
