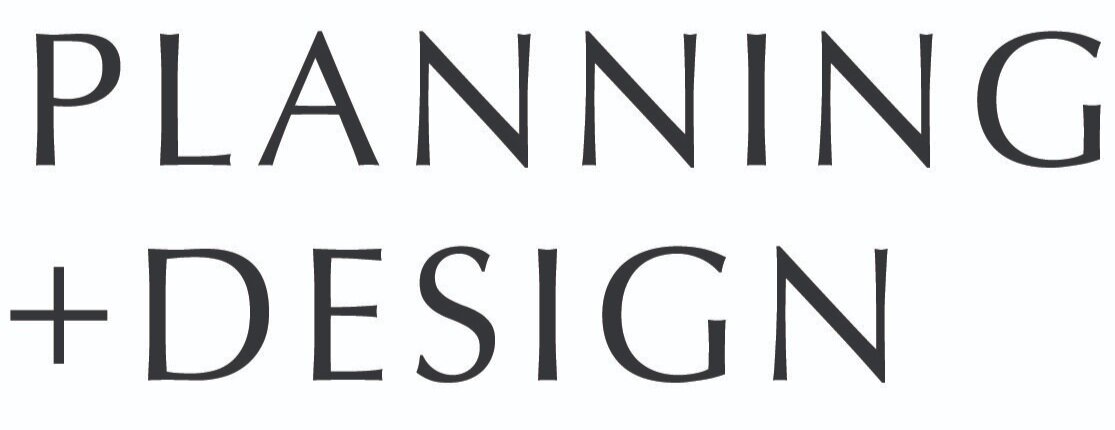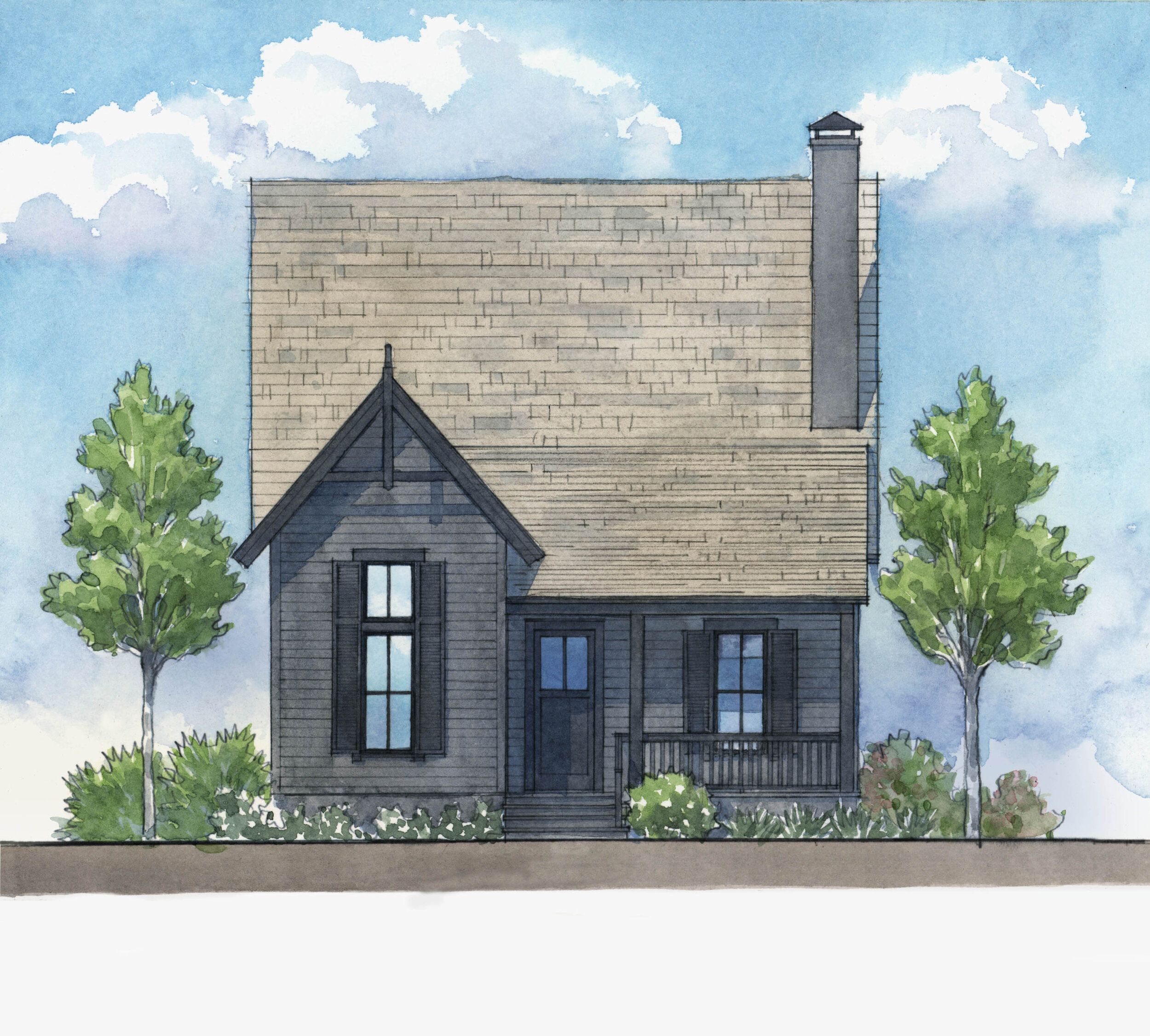
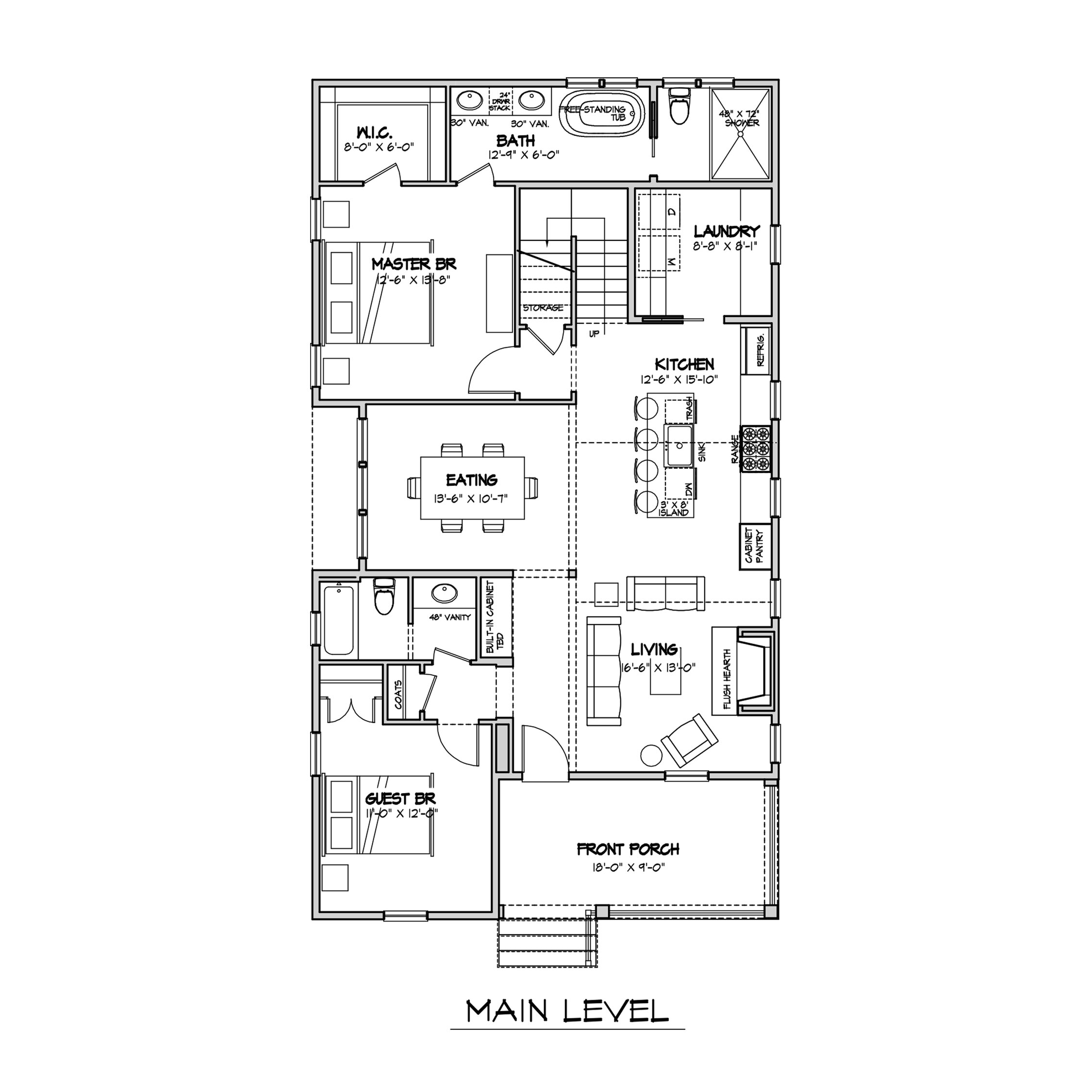
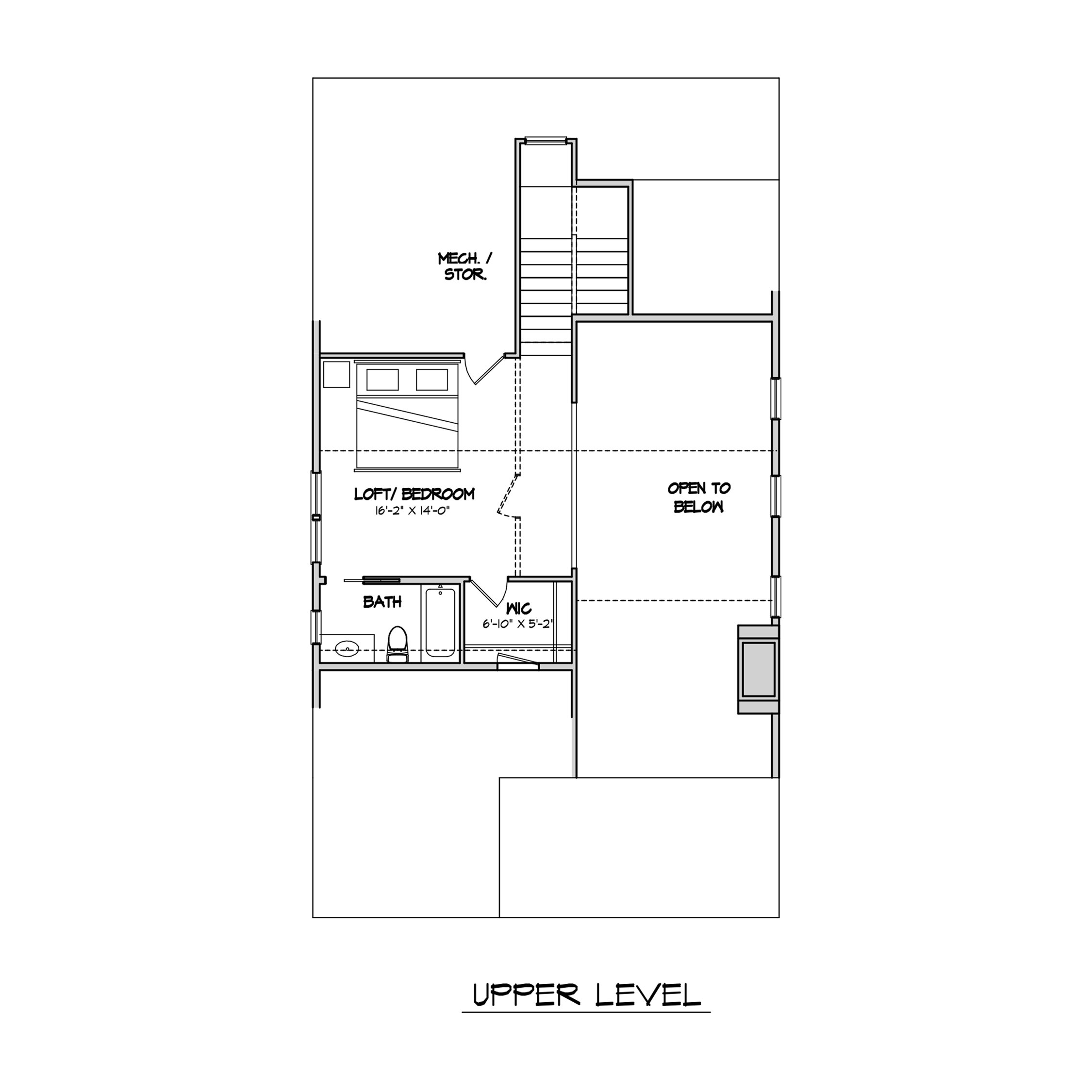
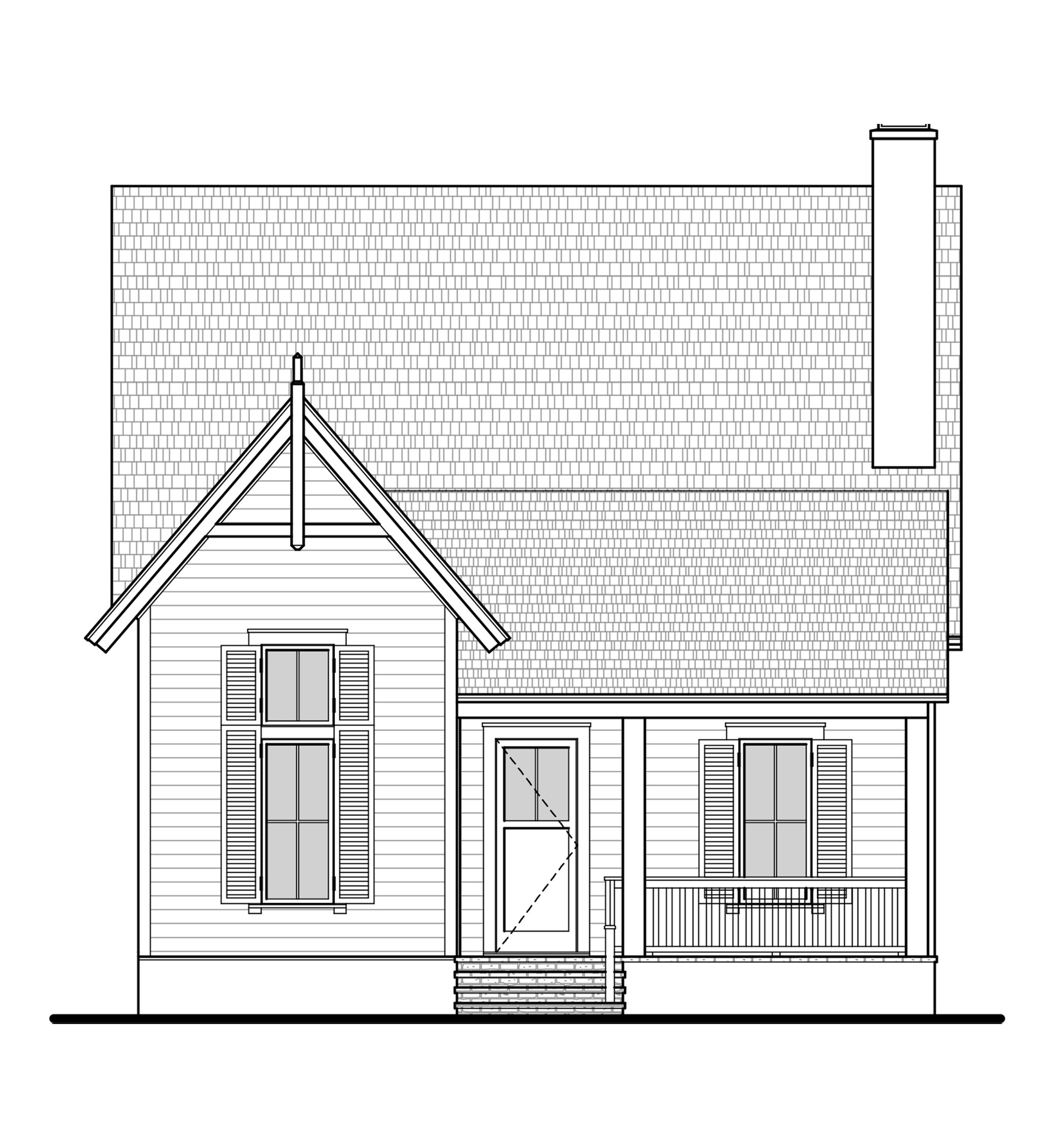
GABLE COTTAGE
This stick style cottage plan offers 1,790 square feet and 3 bedrooms, 3 baths with a t-shaped open plan kitchen, dining, living room. The front porch is sized for seating and lounging perfect for morning coffee.
Plan Details
BASICS
Bedrooms: 3
Baths: 3
Floors:2
Garage: Optional
Foundations: Slab
Master Location: Main Floor
Laundry Location: Main Floor
Fireplaces: 1
SQUARE FOOTAGE
Main Floor: 1,367
Upper Floor: 423
Total Heated Sq Ft: 1,790
DIMENSIONS
Width x Depth: 35'6" x 46'0"
