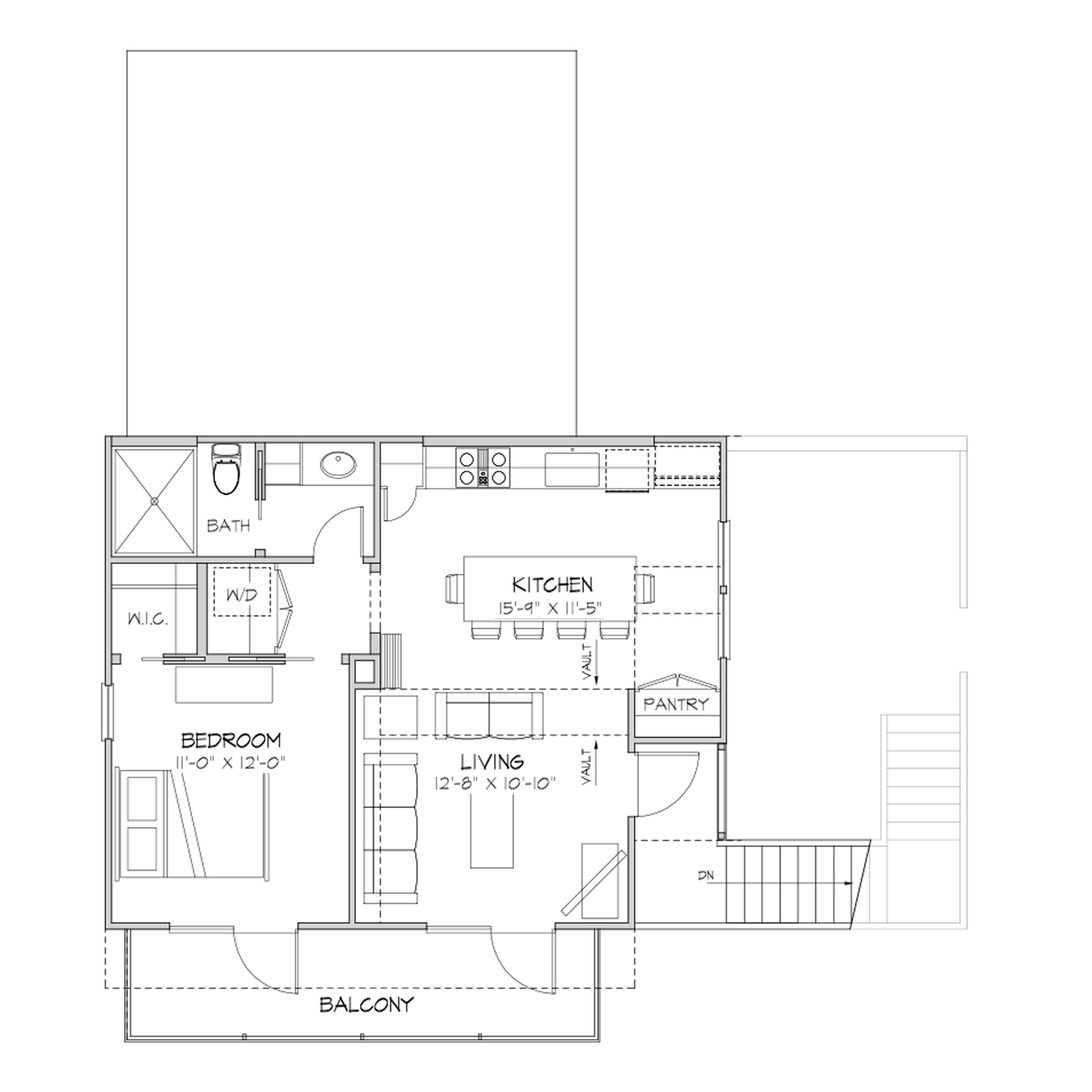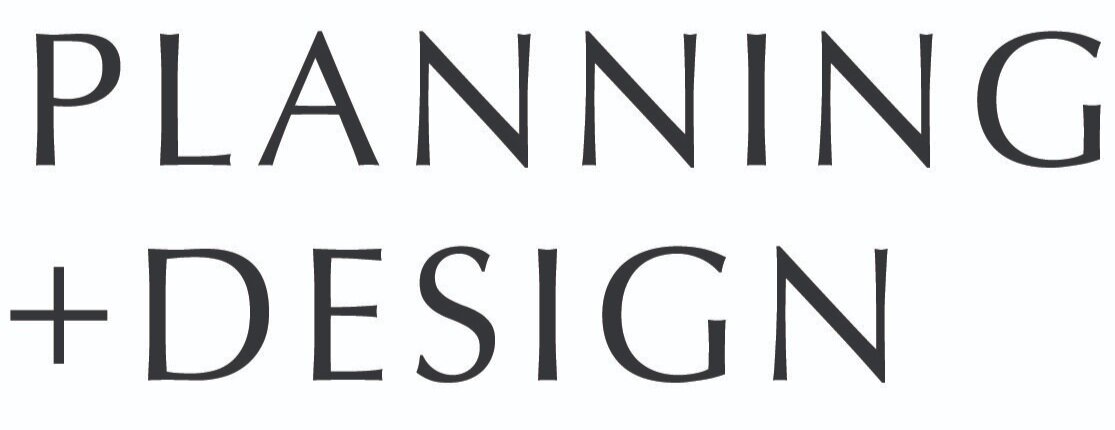






CARRIAGE HOUSE
A perfectly sized carriage house above a two car garage, this plan can stand alone or be that back house you've been planning. Enter from exterior stairs to a 830 sq. ft. galley kitchen facing the living room with one bedroom and bath off a linen closet for storage. Ceilings are XX, add a ladder to create a loft for additional beds, an office nook or storage.
Plan Details
BASICS
Bedrooms: 1
Baths: 1
Floors: 2
Garage: Yes
Foundations: Slab
SQUARE FOOTAGE
Main Floor: 630
Loft: 200
Garage (unheated): 630
Total Heated Sq Ft: 830
DIMENSIONS
Width x Depth:
